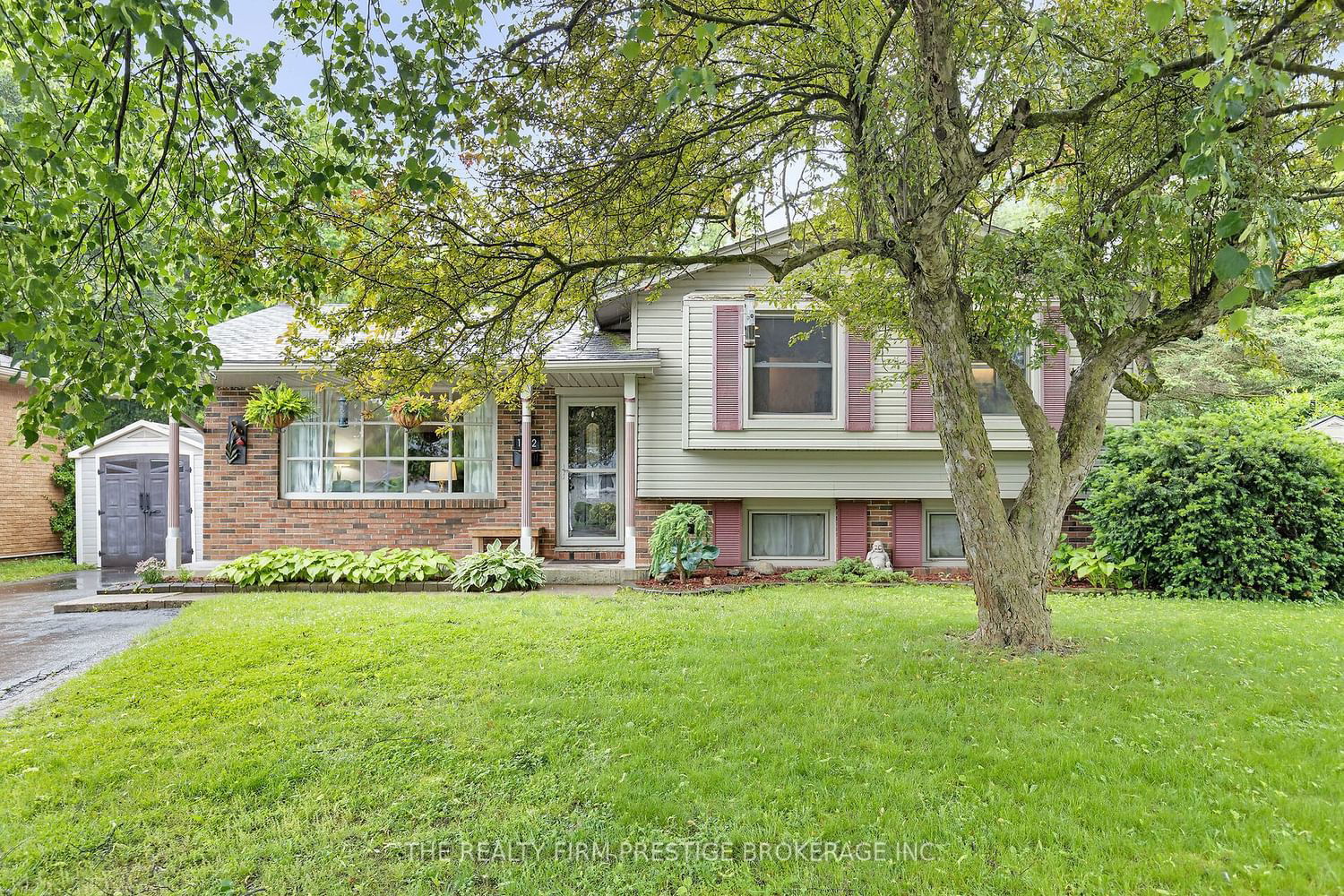$699,900
$***,***
3+1-Bed
2-Bath
1100-1500 Sq. ft
Listed on 5/27/24
Listed by THE REALTY FIRM PRESTIGE BROKERAGE INC.
Welcome to 1432 Helena Montague Ave, a charming 3 bedroom, 2 bathroom four-level side split home on a quiet street in highly sought-after Byron. The main floor features a spacious living room that opens on to a bright kitchen with bay window that pours in natural light. The kitchen opens on to your own backyard oasis complete with in-ground pool and covered pergola. Upstairs offers three generous size bedrooms and a full bathroom. The fully finished basement features another full bathroom and a large recreation room with bar area, perfect for entertaining. The lowest level is finished and would make a great kids play room. Close to schools, Boler Mountain, trails and all the best Byron has to offer.
To view this property's sale price history please sign in or register
| List Date | List Price | Last Status | Sold Date | Sold Price | Days on Market |
|---|---|---|---|---|---|
| XXX | XXX | XXX | XXX | XXX | XXX |
| XXX | XXX | XXX | XXX | XXX | XXX |
Resale history for 1432 Helena Montague Avenue
X8386468
Detached, Sidesplit 4
1100-1500
9
3+1
2
2
Central Air
Finished
Y
Brick Front
Forced Air
N
Inground
$4,091.26 (2023)
< .50 Acres
110.44x52.95 (Feet)
